The goal in redesigning the Ford Fast Lane customer waiting room was to create a comfortable atmosphere that was warm and inviting. The television was repositioned to be closer to the sitting area and at eye level. Magazines were located on a coffee table within reach of the seating. The chairs, which were previously arranged in rows facing the auto repair window, were rearranged as they might be found in a residential setting. While the Ford specified colors of orange and blue were a requirement, they were toned down a shade and used in moderation.
The commercial tire displays that ate up space and made visitors feel like they were sitting in a garage (complete with the smell of rubber) were relocated. The addition of colorful artwork, fabric chairs, wood and metal textured furniture pieces totally changed the atmosphere. In the areas of comfort and appearance, the customer rating surveys went from a 60% to a 90% ranking!
The Ford dealership building redesign was done in phases. Visit the blog to see the nearly remolded restrooms. Here’s what one customer had to say:
“From the first phone call it is obvious this business is run by a woman. The staff is polite, knowledgeable and friendly. The building was clean and attractive and there were coffee and snacks. If nothing else, I will give you all my future business just because of the bathrooms! A woman knows these things are important – and noticed. Thank you!”

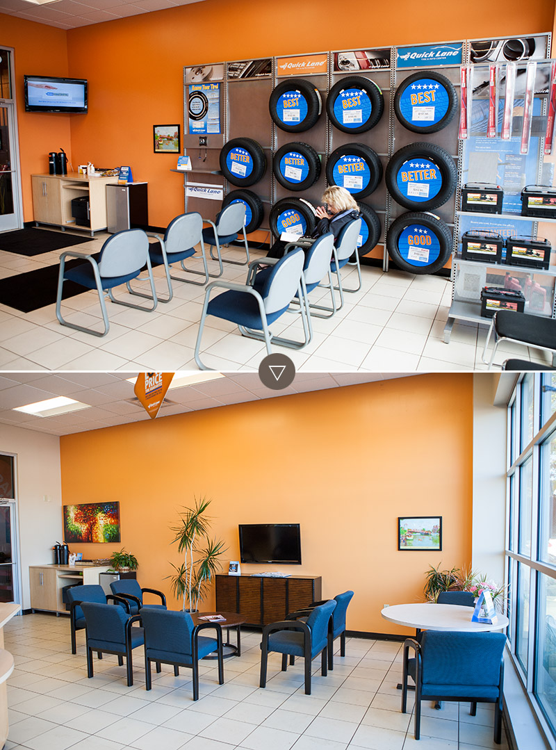
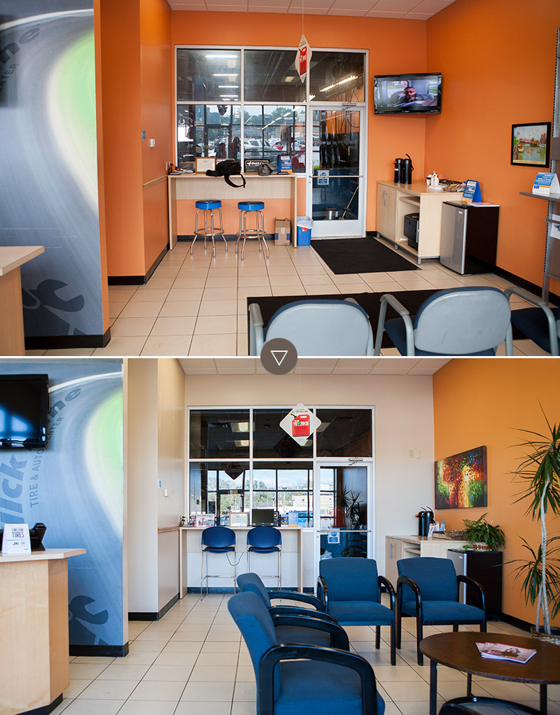
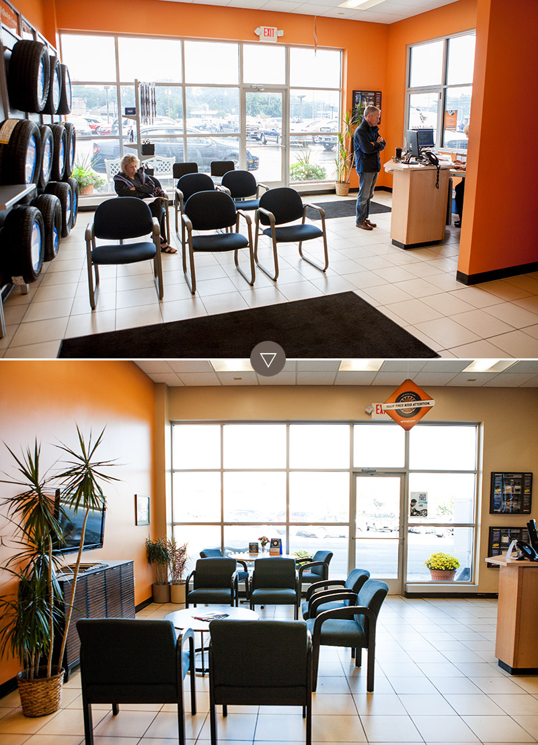
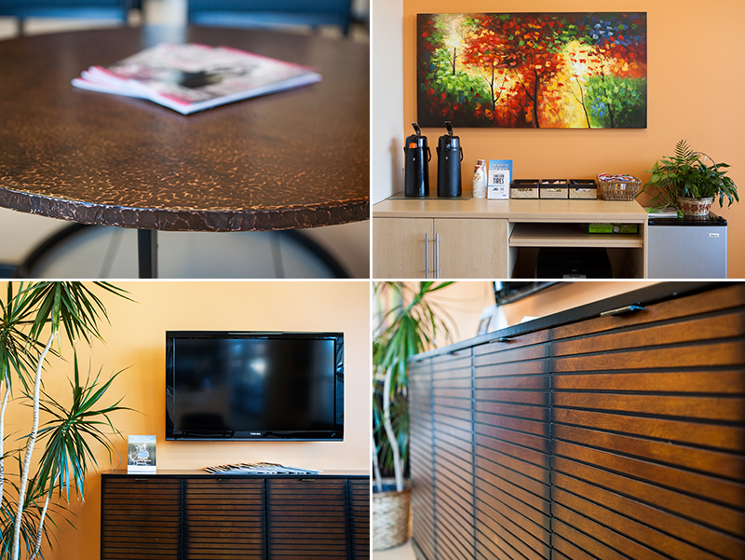
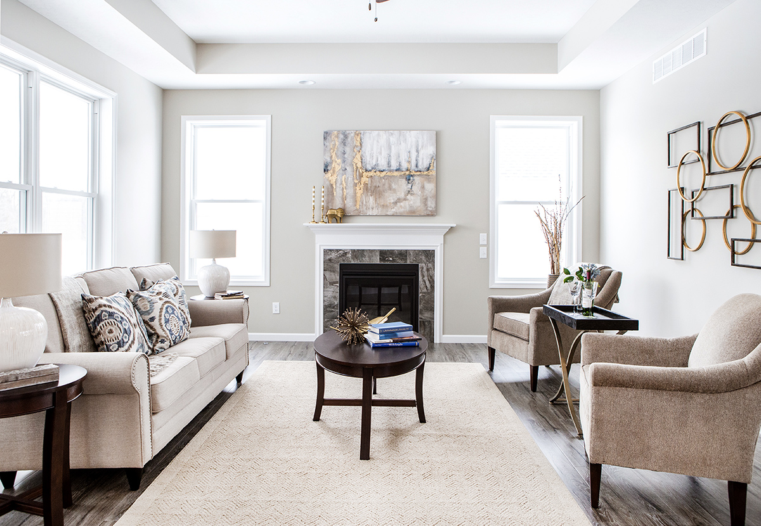
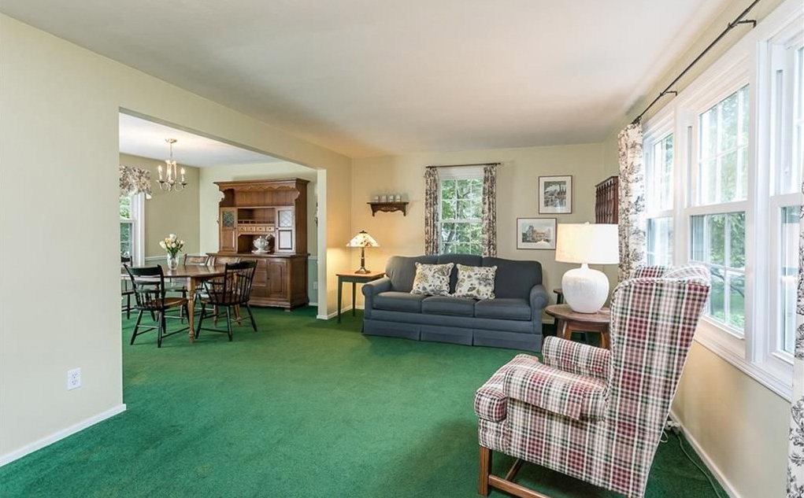
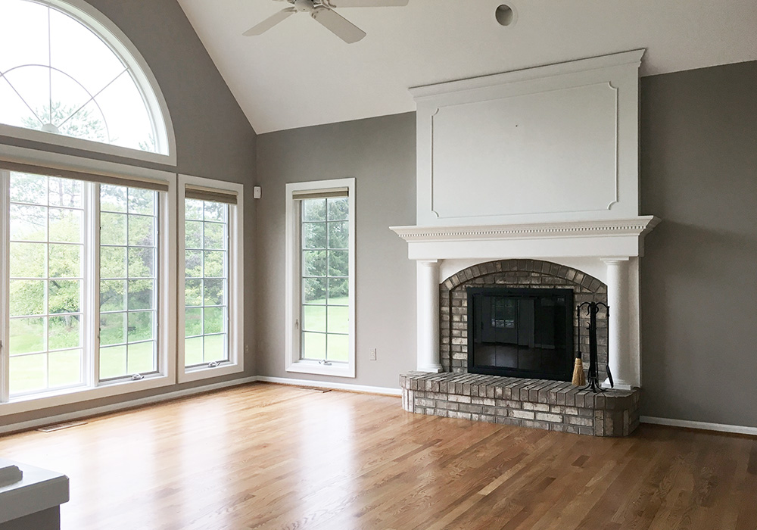
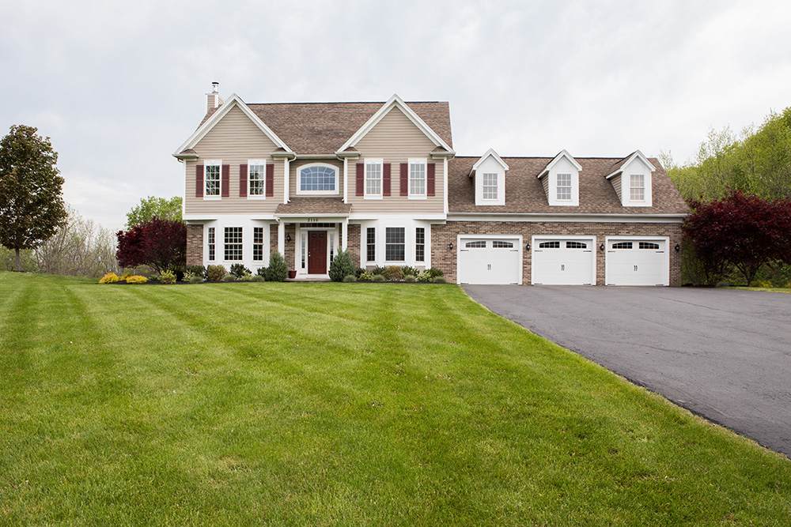
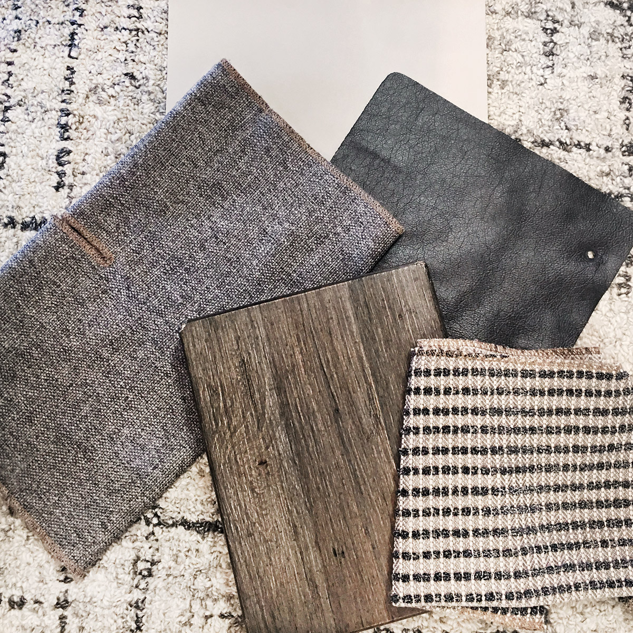
Very nice look!