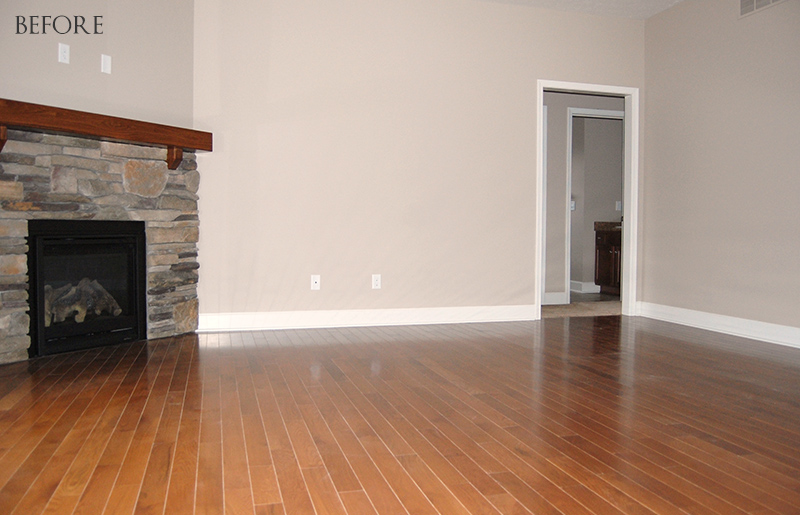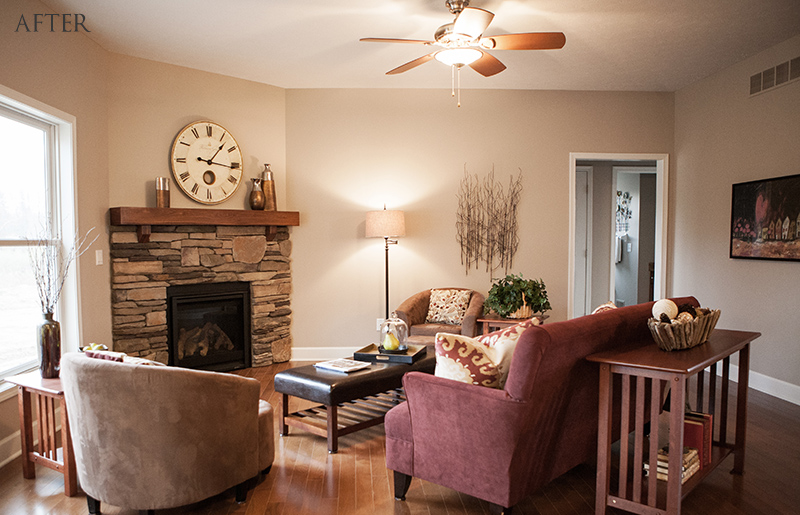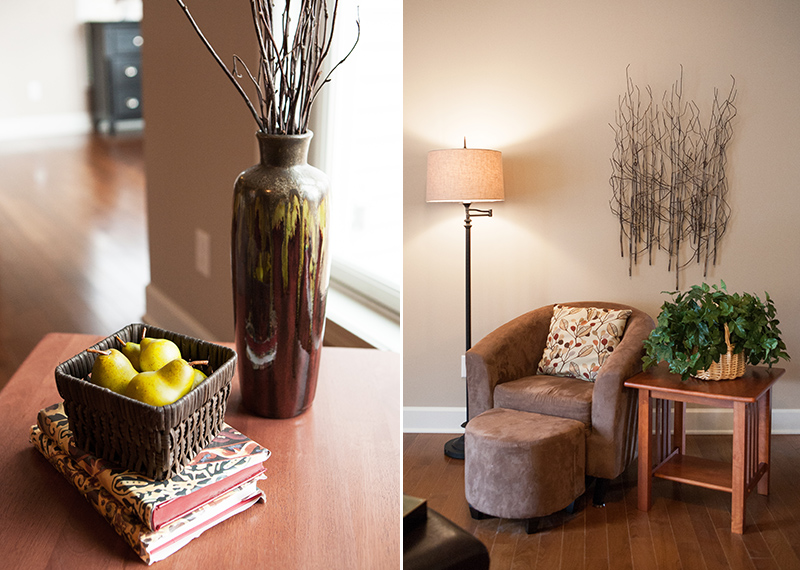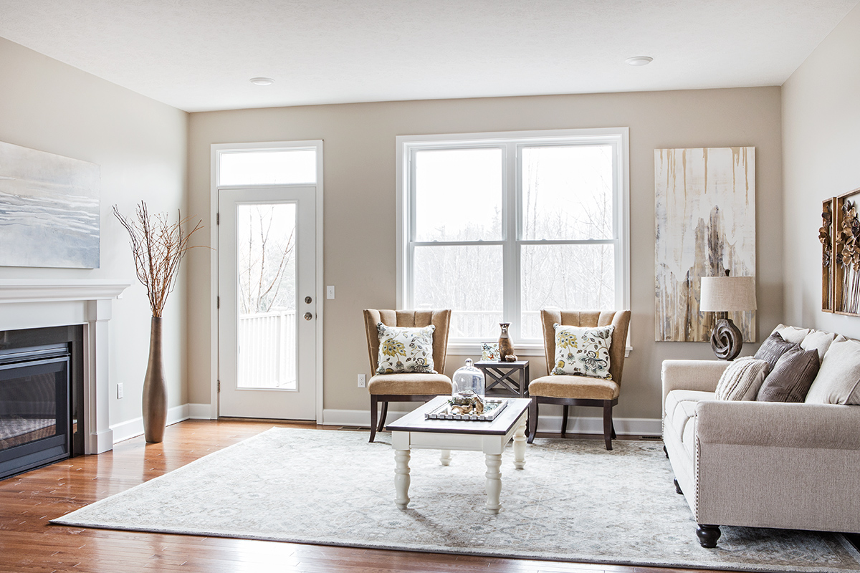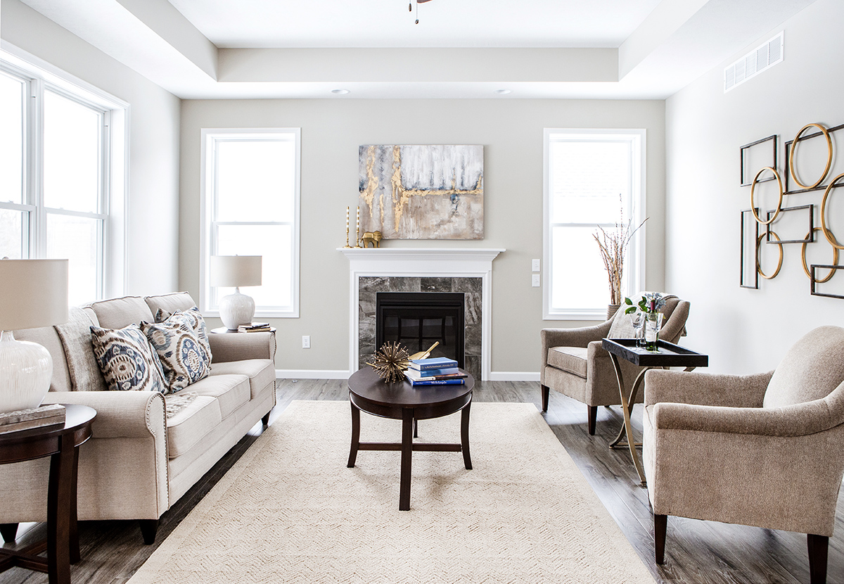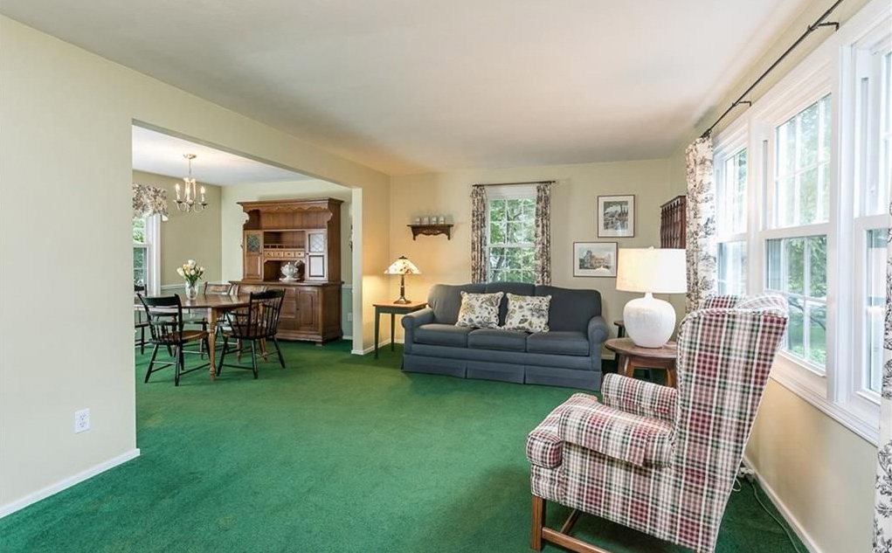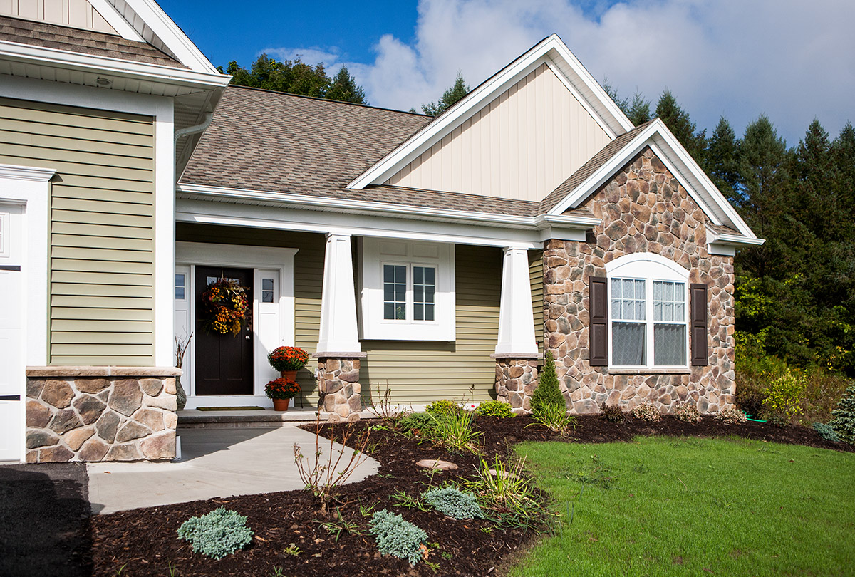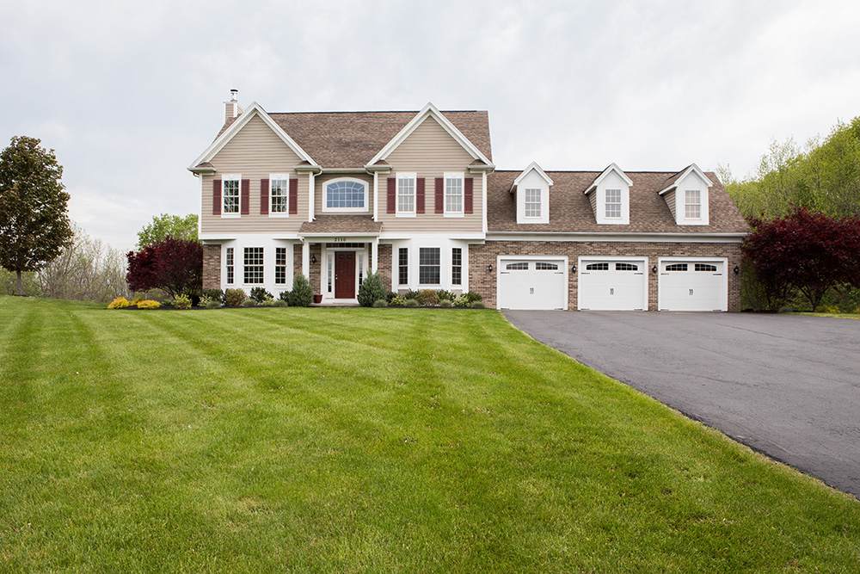More often than not, newly built homes have open floor plans. However, as much as home buyers love that spacious feel, it raises concerns about furniture placement. In the room below, there is only one solid wall to work with. There is no wall separating the kitchen and living room, one wall is all windows and placing furniture on the remaining wall would block the traffic pattern to the bedrooms and bathroom. As if that is not enough to complicate traditional furniture placement, a corner fireplace contributes to the challenge. Angling the sofa and floating the furniture is a simple solution that most home buyers would not be able to envision. A cozy conversational arrangement is created within a spacious room. Though we chose to decorate the mantel, the wall above the fireplace is wired for a TV.
The sofa, chairs and side tables for this model home staging project were provided by the builder. The artwork, accessories and bench (being used as a coffee table) are from Act Two Home Staging’s inventory. The mission style sofa table was a special purchase by Act Two that coordinates perfectly with the builder’s end tables. No matter how large the inventory, it often becomes necessary for us to invest in pieces specific to a home. A fraction of the cost of new additions are added to the rental cost and afterwards become a part of our inventory.
To keep it interesting, we vary the wall art. A large clock, a metal sculpture and a framed print work well together. Details matter. Accessories add warmth and create emotional appeal for potential buyers.

