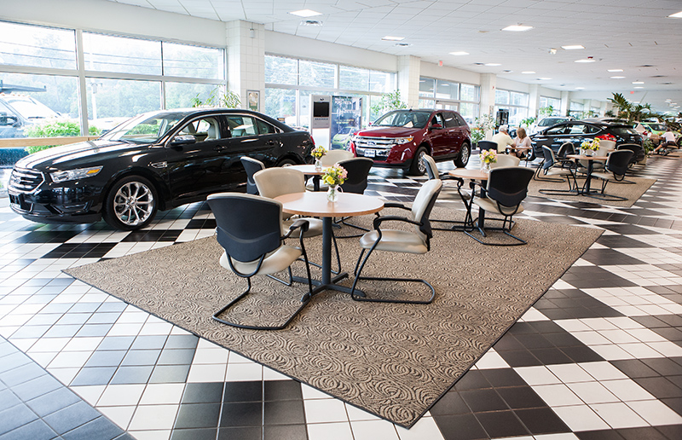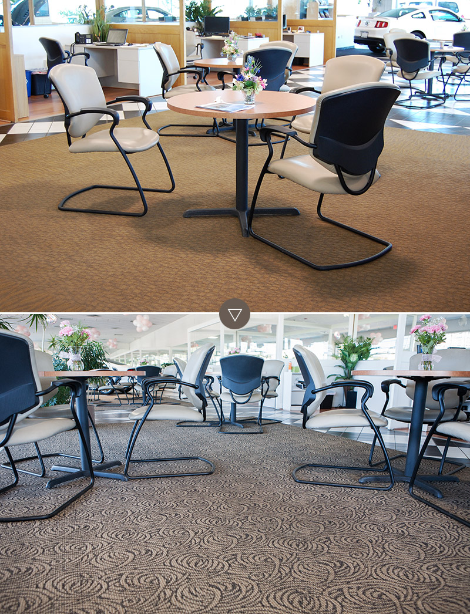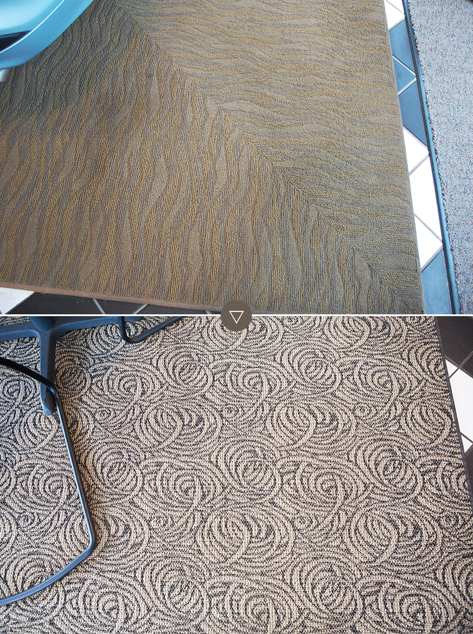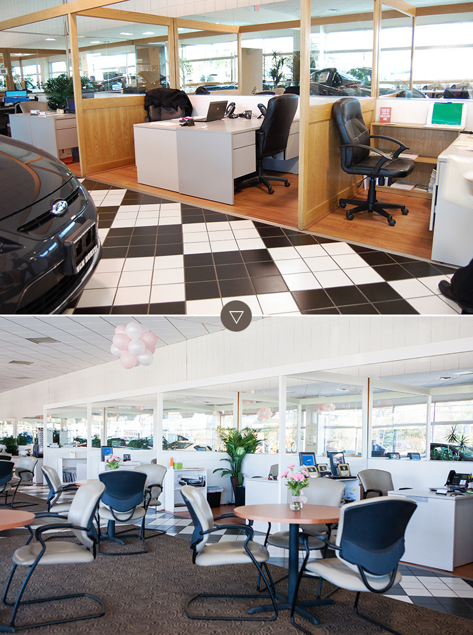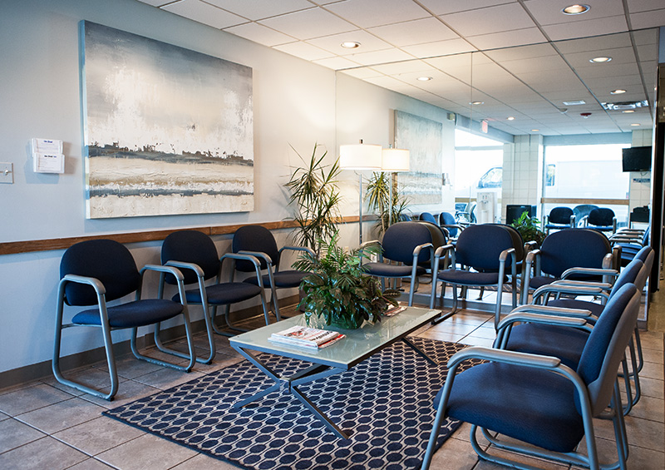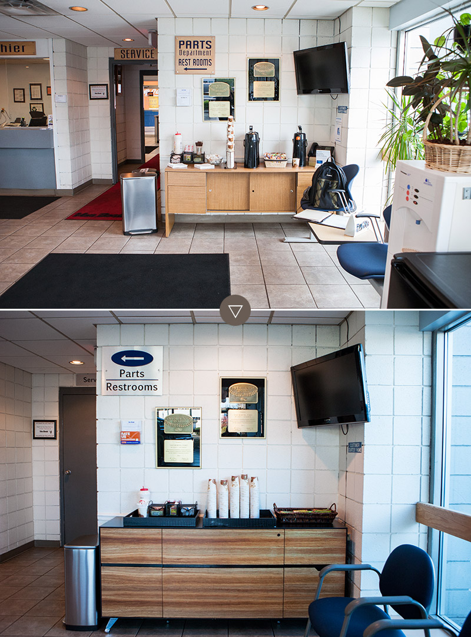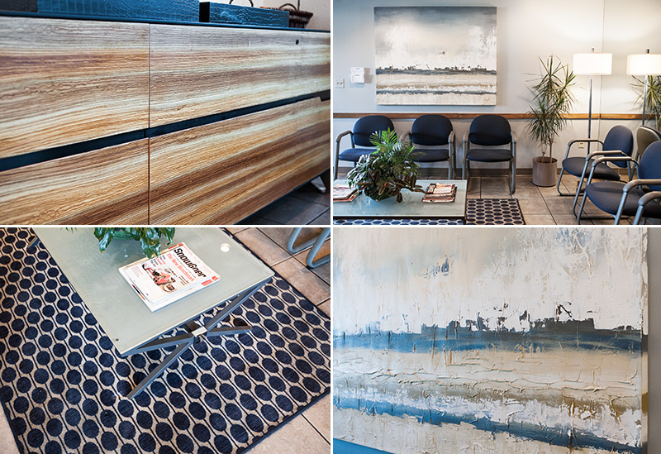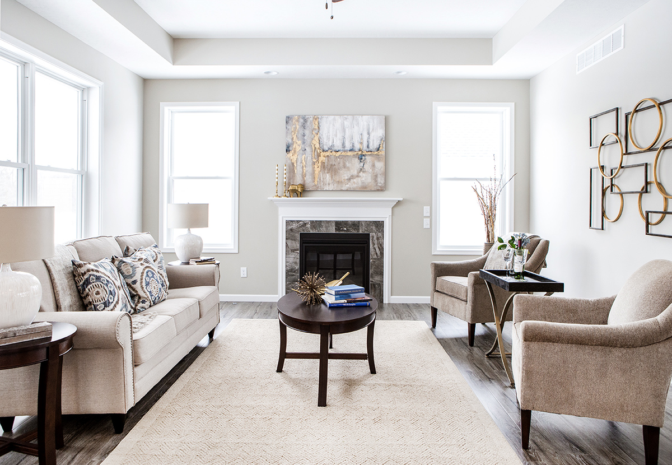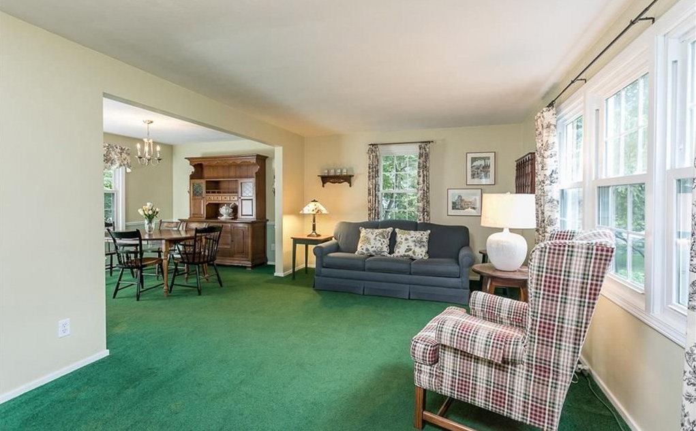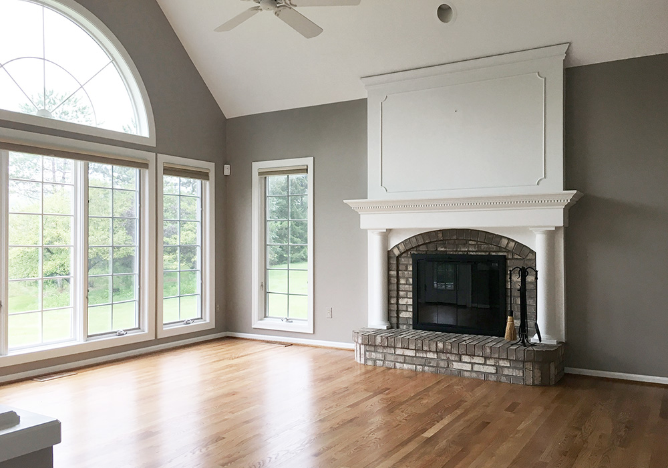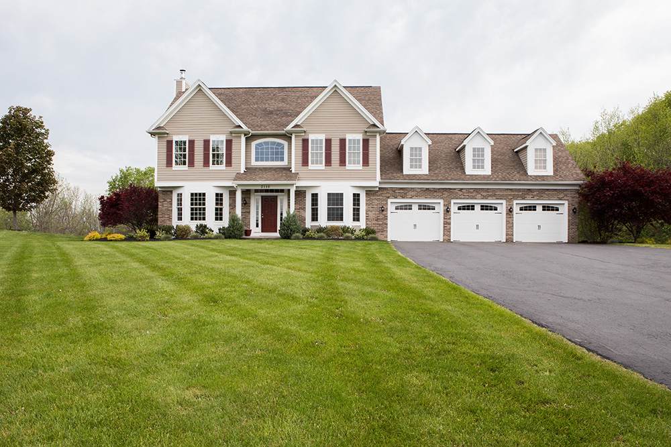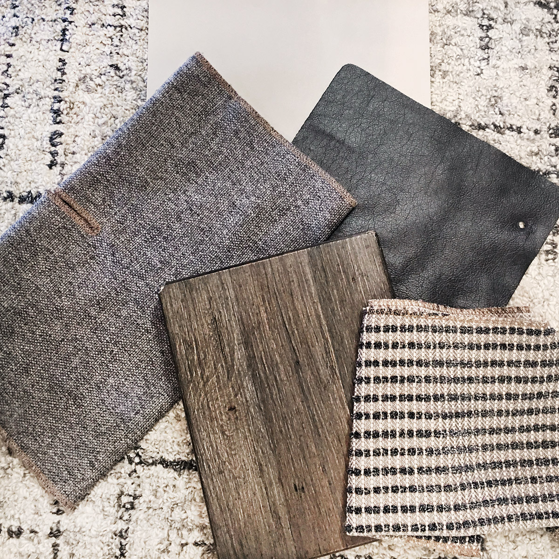Here is the last segment of the before and after photos of the Van Bortel project. The photo above is the completed redesign of the show room. The goal was to work with as much of the existing components while improving the overall look. We replaced the gray and gold area rugs with a black and beige contemporary pattern. The new colors coordinate with the existing chairs and tie in with the black in the floor tile. The positioning of the vehicles and the placement of the tables and chairs were changed to create two separate and distinct areas. The rugs now define the seating areas and the vehicles are no longer covering part of the rugs.
The natural wood trim where the individual sales desks are located was painted white. Painting the honey colored wood immediately updated the area. The white now blends in with the walls and eliminates the look of “stalls” while still maintaining some privacy.
View the bathroom remodel / View the Ford Fast Lane remodel
The photo below shows the makeover of the customer waiting area. Like the waiting area of the Ford Fast Lane, this section lacked warmth. Eliminating some of the unnecessary signs and updating the remaining ones to fit the modern look was the first step. Adding an area rug, some larger plants, artwork, task lighting, and a new coffee table made the area warmer and more inviting. A beautiful zebra wood credenza is the focal point in the refreshment area while still being totally functional. Now customers can sit back with a cup of coffee, a snack, and their favorite magazine and the wait doesn’t seem so long!

